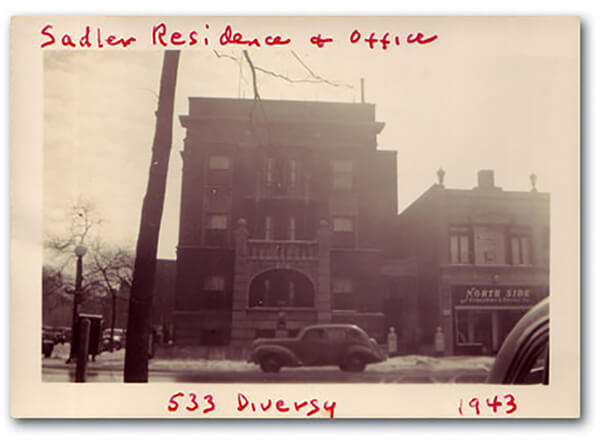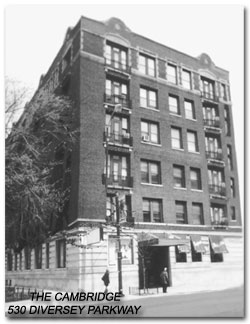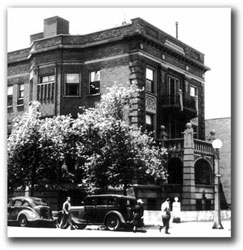533 Diversey Parkway
MORE MOVEMENT HISTORY
- The Contact Commission
- 533 Diversey Parkway
- The Plan for the Urantia Book Revelation
- Major Growth Steps in the Urantia Movement
- "I Remember the Forum"
- "Until We Meet Again"
- The Split: A Blessing in Disguise
- Sherman's 1942 Publishing Suggestions
- Sherman's 1942 Organization Suggestions
- The 1942 Forum Petition
- Sir Hubert Wilkins and the Urantia Book
- Forum Data and Apocrypha
- Childhood Days at the Forum
- Historic Urantia Newsletters
- Forum Days
- The Value of an Accurate History
- The Forumites
- Separate Publishing of Part IV
- The JANR Debate (2000)
- No Urantia Church-Not Yet!
- A Box of Chocolates
- 2003: Open Letter to Larry Mullins
- Urantia in Australia in the 1970s
- The Italian Translation Story
- La Storia de Il Libro di Urantiago
- The Urantia Book and Oahspe
- Webster Stafford's 1952 Urantia Report
compiled by Saskia Praamsma

THE BUILDING at 533 Diversey Parkway in Chicago is known among Urantia Book readers as the birthplace of the Urantia revelation, the location where the papers came through and the residence of the six contact commissioners, Drs. William and Lena Sadler, Wilfred and Anna Kellogg (who lived in a small apartment above the garage), son Bill Sadler, and Emma (Christy) Christensen, the Sadlers' "adopted daughter" who typed the manuscript. The Sadlers moved into the building around 1922, shortly before the first official Urantia papers were received in 1924. The Sunday Forum sessions were held here on the second floor, as described in The Urantia Diaries of Harold and Martha Sherman. The Shermans lived across the street at 530 Diversey for five years and their detailed diaries bring the building and its occupants to life. Today it is the headquarters of Urantia Foundation.

Letter, Harold Sherman to Harry Loose, Chicago, May 17, 1942:
We are at last settled in your old home town of Chicago, in the Cambridge Hotel, 530 Diversey, directly across from the Sadlers, in a one-room, light-housekeeping apartment with kitchenette on the fifth floor (#507), with a little two-foot balcony looking out on the street from which we can look down and see Diversey and the Sadler house. So, you see, we have them under close surveillance; they can’t do anything from now on that we won’t know about. We can even see their sun decks on the roof where Bill Jr.’s wife goes to get her beach tan.

[www.urantia.org]
Diary, September 30, 1942:
We were undecided until the last minute about attendance at this [Open Discussion] meeting, and Harold observed that few people were going in at the Sadlers’. . . . It was then about 8:15 p.m. and we determined to go out and see if we could observe any particular activity across the street. . . . As we were walking along the side of the Sadler building, we were hailed from the second-floor-rear darkened windows by Billy and Patsy, who had apparently gone to bed but were keeping alert watch in order to have seen us. . . . "Hello, Martha Sherman!" called Patsy, followed by a similar greeting from Billy. As we answered and continued walking toward Diversey, the children crossed the room and looked out the front (north) windows, calling out after us. We decided under such circumstances that we would go in. It was around 8:30 by this time. . . .
Diary, February 20, 1943
Miss [Elsie] Baumgartner said that at a comparatively recent annual picnic held on the Sadler roof (instead of at the Haleses’), Dr. Sadler had waxed prophetic in predicting that "this" building, which housed the papers and which contained the Forum room where they had met, would one day become what amounted to a "national shrine"; that certain articles and rooms would be roped off and that people would come from all over the world to view this place where this great spiritual work had been done. In this connection Miss Baumgartner said it might be better if all the Forum members were dead before the Book came out.
Diary, October 15, 1944
Dr. Sadler said today that as long as the building at 533 should stand, it would be pointed out as the place where the first celebration of Jesus’ real birthday date—August 21—was celebrated.
![5331985a 533 Diversey Parkway in 1985 [photo: Saskia Praamsma]](https://squarecircles.com/wp-content/uploads/2018/08/5331985a.jpg)
Brotherhood Bulletin, October 20, 1962:
For those of you who have never visited headquarters of the Urantia Brotherhood a brief description of our quarters might be interesting.
Dr. William S. Sadler owns the three-story building at 533 Diversey Parkway, where he lives and practices. The Urantia Brotherhood and the Urantia Foundation rent space in this building. We occupy the first floor of the building and a large meeting room on the second floor, as well as a vestibule. The First Society, the General Council of the Urantia Brotherhood, and the Urantia Brotherhood School use this second floor space.
On the first floor is a reception room used by the secretary of the Brotherhood. To the right is a large waiting room and a private office. We also have on this floor a committee room, furnished with table and chairs for use of committee meetings and monthly executive meetings. There is a hall leading from the reception room to the back of the building. Private offices lead off from this hall. One of the larger of the offices is used by the treasurer of the Brotherhood and an officer of the Foundation, who is working on the index.
In addition to the rooms described, there are two other private offices and several small rooms equipped for storage. In the committee room are two large wall maps, one of the United States and the other of the world. A red pin is put into these maps wherever we know a Urantia Book is located. You would find them very interesting to study.Leading off from this room is our print shop which also contains some files. Our printing equipment consists of one second-hand mimeograph machine which was given to us over ten years ago. It still functions quite well. The quarterly news letters are produced on this machine. Across the hall is the office used by the secretary-general of the Brotherhood. This room contains two desks, files, large supply cupboards, and counter space for wrapping books for mailing. Leading off from this office is a room devoted to the storage of Urantia Books (received from the printer in lots of 500), the Urantia Books in French, textbooks for the Urantia Brotherhood School, brochures, etc. This room is always locked since the inventory amounts to thousands of dollars.
The Brotherhood and Foundation have purchased practically no furniture for either the first floor or the second floor rooms. These rooms were furnished by Dr. Sadler and we have the use of all of this furniture. About the only things we have bought (besides supplies) are three file cases, three lamps, a small adding machine, a blackboard, some maps, and carpeting for the meeting room (the First Society paid half of the carpet bill.) Even the typewriters were given to us. We feel very fortunate that we did not have to buy furniture for these offices.
Any time you are in Chicago we will be very glad to have you visit us to see the offices and get acquainted. The Urantia telephone number is Area Code 312-Eastgage 7-0424.
Message from Urantia Foundation June 15, 1972:
As most of you know, the building at 533 Diversey Parkway was devised by the will of Dr. William S. Sadler to the Urantia Foundation. Because a portion of the building is used for religious purposes, we have been able to obtain a substantial reduction in our real estate taxes.
Although this building structurally sound, we have had to make some costly repairs to extend the effective life of the building, such as electrical wiring, tuckpointing, plumbing, painting and screens. In addition, with increased activities of the Foundation and Brotherhood, we are very soon going to need more space. We must decide whether to remodel the building or sell it and and acquire more suitable quarters. A committee representing the Foundation and the Brotherhood has been appointed to study the problem.
At the request of the Otis Elevator Company which carries insurance on the elevator at 533 Diversey Parkway, a telephone has been installed in it for safety purposes. Should the elevator become inoperable, the trapped passenger can phone for help."
Brotherhood Bulletin November 27, 1972:
Visitors are very welcome at headquarters. Many come seeking answers to questions, to meet the people who work here, and to see what the building is like. It has been suggested that many readers of the Urantia Book who have not visited the Urantia headquarters might enjoy a brief description of the building.
The building, owned by the Urantia Foundation, is a three-story stone and brick building, built as a three-flat residence in the early part of the century. It is one of the first all steel residences built in Chicago, located about four miles north of the Loop. At that time Diversey Parkway was an unpaved street with board sidewalks. This very substantial building is now situated amidst high rises and a thriving business district. There are eight or nine rooms on each floor. The third floor is still maintained as an apartment. The second floor has a large room used by the Urantia Brotherhood and The First Urantia Society for meetings. The rest is an apartment.
The first floor is used entirely for Urantia Foundation and Urantia Brotherhood business. It has a reception room, waiting room, two conference rooms, four offices, a small room used for addressing machine and mimeograph, two bathrooms, a small kitchen, and two enclosed porches used for storing Urantia Books and other materials. The office is open Monday through Friday from 9:00 A.M. to 5:00 P.M.
The building at the present time lends itself quite well to the various activities, but some day will no doubt be inadequate. Those who work here are very happy and grateful to be able to do so. Being a non-profit organization it may be a long time before we will have a magnificent structure worthy as a headquarters for the Urantia Book.
![533-1997 533 Diversey in 1997 [Saskia Praamsma]](https://squarecircles.com/wp-content/uploads/2018/08/533-1997.jpg)
From Urantia Foundation's 2008 Annual Report:
"The historic building at 533 W. Diversey is one of Urantia Foundation's treasured assets. In 2008 the Board decided to dedicate the second floor to conferences, workshops, study, and educational efforts. To make the facilities more usable, we are remodeling and repairing areas of the 2nd floor."
And that is what the Foundation has done. In 2018 they released a the video of below of the renewed building.

